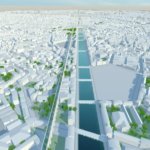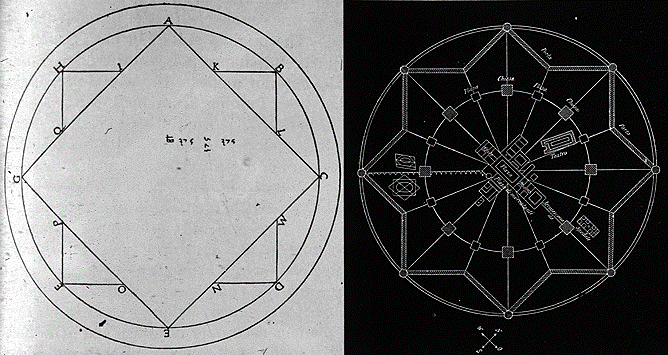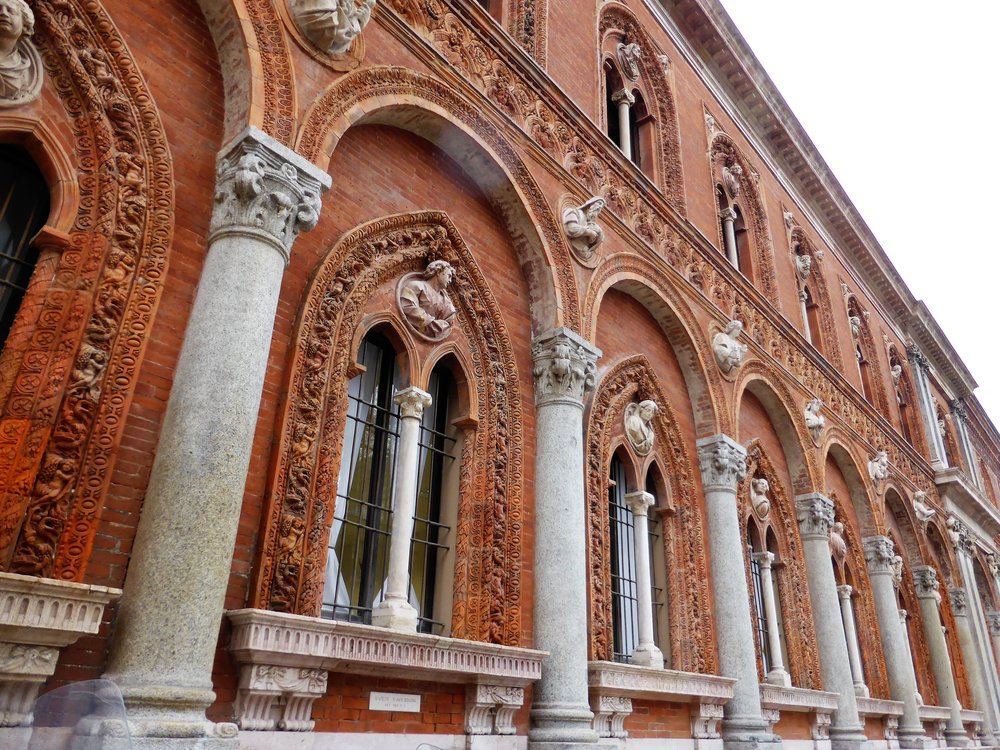
Sforzinda
Ulrich GehmannFor the first time in its history, we tried to reconstruct the city of Sforzinda as a whole. Not in every single detail (but detailed enough to gain concrete impressions), but as a whole, as an entire gestalt in its own. How it felt to live in such a city, to walk alongside its canals or to stand in the middle of a piazza, looking at its buildings around. We become aware of the city as a complete artificial environment that became a kind of second, “natural” environment for human beings. Here, presented as an ideal city, the very opposite to nature. We see the cities’ extension, its landmark buildings, we grasp the entire atmosphere to live inside the terms and conditions of such a huge space. Which becomes a believable one, a one to be experienced, the space of a world as it could be. It is a space that could be placed anywhere, as a modul of ideality so to say, wherever the conditions for implanting it are feasible. In this sense, it is a real ou-topos, literally a non-place or utopia that could be located everywhere, and anywhere. Wherefore we confined our presentation on this module itself, without taking into consideration its surroundings. In this line of perspective, we even left out the circle surrounding the whole structure on its outside.
In the overall context of our theme, artificial natures, the ideal city is the very juxtaposition to a ‘natural’ environment, even if the latter is not truly natural any longer but has adopted the shape of either an unnatural agricultural landscape or that of a garden, or park. The city, not to speak of an ideal one, i.e. a city in its purest, perfected form, is intuitively and more or less immediately conceived as the very opposition to nature; its antipode, its juxtaposition per se. In terms of real history, but also in symbolic and mythological terms, the city is the place of humans being cultural animals, and not just animals; as a trope, it is the epitomized space of living in culture and moreover, in a culture under civilized conditions. Opposed to the other image that stays still prevalent until today, the one of a paradisiacal, unspoiled nature as opposed to civilization, and to urban civilization in particular.
For the human being, the zoon politikon who not only lives as the other living beings do but leads a specific way of life, the city became that being’s natural environment. A kind of second nature replacing the old, and original nature, the one inside whose embracing terms all living beings spend their life. Seen from such a mythological as well as practical perspective, this artificial nature became the true one for human beings. And the object of melioration. Since the Greek days of a ‘perfect’ town planning, the issue reappeared over and over again, culminating in the idea of an ideal city: that it must be possible and moreover, feasible to erect such a structure. To liberate humans; towards the expression of their full potential for becoming truly human, not merely remaining cultural animals living in cities.
Normally the Renaissance, specifically the Italian, is associated with ideal cities. An ideal city is an artificial nature designed to be the best place where human beings can live and as such, has been associated with utopia, another strand of thinking that came up in the epoch of a New Age, or new time for the human kind. One of those cities is Sforzinda. Its planner, Antonio die Piero Averlino, calling himself Filarete, the “friend of virtue”, conducted his treatise on architecture between 1461 and 64. At that time, there were only two important sources about architecture: the tractate of the Roman Vitruvius, and the one of Leon Battista Alberti, based on Vitruvius. Half a century before Thomas Morus’ writing on Utopia appeared and opposed to Alberti who just described construction principles for an optimal city architecture, Filarete tried to conceive a true ideal city. Following in parts a non-utopian path in outlining a city structure well aligned to the feudal system of those times (the tractate was dedicated to his emperor, Ludovico Sforza of Milan), there is another path emerging in the midst of his ideal city: an area where a different society lives (Tessa Morrison), a pre-democratic nucleus of later modern “democratic” societies. So, incorporated inside the formal architectural terms of one and the same city plan, we have two societies, in fact.
In this context, one has to consider that despite Italian Renaissance being associated with ideal cities, the most of them appeared only afterwards, after the Renaissance finished and gave way to the absolutist states to come. The only ideal city of true Renaissance origin is Pienza, constructed by Rossellino and pope Piccolomini, starting in 1459, short before Filarete’s vision. Opposed to Sforzinda, it is no true ideal city since large parts of the existing urban fabric kept intact and only the central piazza and its allocated buildings were modelled in an “ideal” way. It was an attempt to realize something in this direction, but only an attempt. It was a kind of scenario – what a new way of urban (and hence, human) life could look like, well planned according to human proportions – since the old saying of the Athenian Protagoras had been re-detected in the Renaissance, that the human is the measure of all things. But it was just a prospect, an ideal place more than an ideal space of an entire city; as in Alberti’s metaphor, just a window into a new world to come. All the other famous prospects of ideal cities, e.g. the ones of the Palazzo Ducale in Urbino or Albrecht Dürer’s drawings, were just prospects, dreams about the ideal cast into certain perspectives and plans. Except Pienza, there was no realized “ideal city”, and none of the other paintings and plans were devoted explicitly to the entirety of such a construction. (Dürer for instance made plans of certain fortresses and city structures but never called them “ideal”). The bulk of ideal cities came later, such as Sabbioneta and its followers, and many of them were fortress constructions, as for instance Palmanova and others.
So, Sforzinda can be regarded as the first of ideal cities in the New Age, and this alone is reason enough to look at it more closely.

The entire structure resembles a closed cosmos, with two squares overlaid forming a large eight-pointed star. In the middle of that star, there is the city center, consisting of three connected main public spaces or piazze, with their respective buildings resembling the mentioned “traditional”, feudal society structure as it was prevailing in most of the Italian city states of that time. We have an Emperor’s Palace or Palazzo Ducale, a Palazzo del Capitano for local government, an Archbishop’s palace etc., but also a communal hall for the burghers and buildings for the guilds. The city is surrounded by a heavy wall (the lines of the star), and a circular structure surrounding it, most probably a kind of moat as additional defense. The “other society” mentioned, that of a proto-democratic origin, is located like a capsule in the fabric of that structure, in the teatro district. Here, artists, scholars and other interested people live together to discuss and work, in an atmosphere of free interaction and exchange of ideas. There are no institutional palazzi as symbols of state power and constraint (even if it is just a city state), and here, innovations are made and experiments carried out. It is another society living here, and one smells the advent of Nova Atlantis of Francis Bacon already when reading Filarete’s text, with all those people devoted to technical and artistic improvement, experiment and discussion.
The idea of the cosmos is also reflected in some of Sforzinda’s buildings, most pronounced in the cathedral (The Duomo) which is a microcosm in itself, by its architectural setting, inside and outside.
Carlo Mezzetti said that ideal cities should not be called ideal but symbolic cities, and in case of Sforzinda, his saying becomes quite obvious.
Despite its magnitude, it is a closed, star-shaped cosmos that unfolds here, its very geometry determining the location of the major axes, consisting of radiant canals with streets running parallel to both sides, and the location of the cities’ center in the middle of the star. The canal system continues in the city center, with its piazzepartly surrounded by canals, and the entire water system is fed by a large aqueduct (in the above image, in the middle left), transporting water from the nearby mountain range to a large reservoir located beneath the central piazza. From here, it disperses throughout the city, feeding the different canals, fountains, etc. And from there, flows via the canals out of the city, into the large circular moat outside the city walls; which has a drainage, to let excess water into a river in the vicinity. The general flow of water from center to periphery follows natural gravity, since the center is slightly elevated, so that the water can run down in a very modest inclination towards the periphery.
Next to practical purposes, e.g. for transport and for keeping the cities’ air fresh and clean (acc. to Filarete), water has a symbolic meaning; like blood vessels in a body, it flows throughout the city, making it into one organism – the very word organismindicating its technical origin: it is an instrument, organon, and as such, has both a practical and a symbolic meaning. The cosmic closure is enhanced by the canal system, too, by the two circular canals binding the city together: the outside moat as a final circumference, and the inner ring canal connecting the radiant canals at their squares (alternatively, a piazza and a place with a church). So, the entire cosmic structure becomes enhanced and evident for a spectator, looking at this world from the outside. Like many utopias since Plato, it is an island of order separated from a world’s remainder, an artificial natural environment for its inhabitants as opposed to an outside world.
In addition, there is another symbolic feature reflecting that juxtaposition of order and chaos, or in more definite terms, the issue of the planned order, ordo, which is culture, cultura, against the organically growing, free floating forces of a self-organized ‘natural’ development, or natura. To refer to old archetypal inner images which contribute to our pre-understanding and imagery of what an ‘artificial’ nature is. In this imaginative, archetypal respect, the difference between ‘culture’ and ‘nature’ is to be seen, the former associated with planned orders, the latter with self-organization, organic growth, driven by its own powers and aims, and not from outside plans or constraints.
This opposition becomes evident not only from an Inner/Outer-perspective: the Inner of the ideal artefact vs. an Outer, the proverbial rest of the world; it is repeated inside that Inner itself, expressed as a juxtaposition between organic growth of houses, gardens and alleys making up the bulk of the cities’ actually built structure, and the rationale of an encompassing, and all-embracing radiant grid laid over it.
Another juxtaposition is the sheer dimension of the city as a whole with that bulk of ‘organic growth’, and the (nevertheless) overall cosmic confinement. The cities’ overall dimension becomes apparent from the inner diameter already: from gate to gate, i.e. from one inner point of the star to the one laying opposite, a distance of over 4 kilometers stretches out. To keep a closure, this bulk of built structure has to be subdued under a rational, simple principle; here, that of the star, later, to other versions of formatting and standardizing. It is a city plan pointing at the future, with its long axes and open places (the piazze) prefiguring the planned cities of the seventeenth, eighteenth and nineteenth centuries, as T. Morrison says, a kind of ville radieuse of the Renaissance. The ‘organically’ grown individuals (here, houses) become dominated by a master plan, as in modernity a final scenario to manage them all.
On the other hand, in Filarete’s city, we still have these individuals, with their individual expressions. Later on, at the end of the sixteenth century already, the times of Francis Bacon with his new science molding a new, modern world, these individuals were made uniform. In 1594, Simon Stevin planned an ideal city as a pure rectangular grid with a canalized river running straight through (no radiant structure, no diversification = individuality), and where the houses were not only all equal, but on the top of that built out of the very same materials. Stevin’s argument was since all human beings are equal anyway, equal housing is sufficient for them. It is an attitude that should have been repeated over and over again, in modernity, from town planning to a Third Reich to a permanent cultural revolution of Mao in China. In Stevin’s concept, Günther Feuerstein notes, “we realize that 400 years ago, long before the industrial revolution, standardization, perhaps even prefabrication, was practiced, and with surprising rigidity.”
It was a feature that appears in case of Sforzinda already, most visible in case of the only building Filarete actually realized in this direction, the façade of the Ospedale Maggiore visible in today’s Mila still, as a part of one of the today’s Milan universities. Here, we see seemingly individual figures, but they are part of a formatted façade consisting of sequences of the same building blocks, used to ornament the façade. The single human busts are individual, the rest is not.

Which might be seen, as the other indications already mentioned, for new times to come afterwards. About the Uffici, the Medici’s governmental building for the administration erected in 16th-century-Florence, an author said: here, the richness of the individual element, its elaborated details and proportion, all its singular beauty does not play a role any longer – it became part of a modern system, made up of individual modules and to extend virtually endlessly, incorporating all those former individualities. This exactly happened later on, also with new artificial natures to come.
