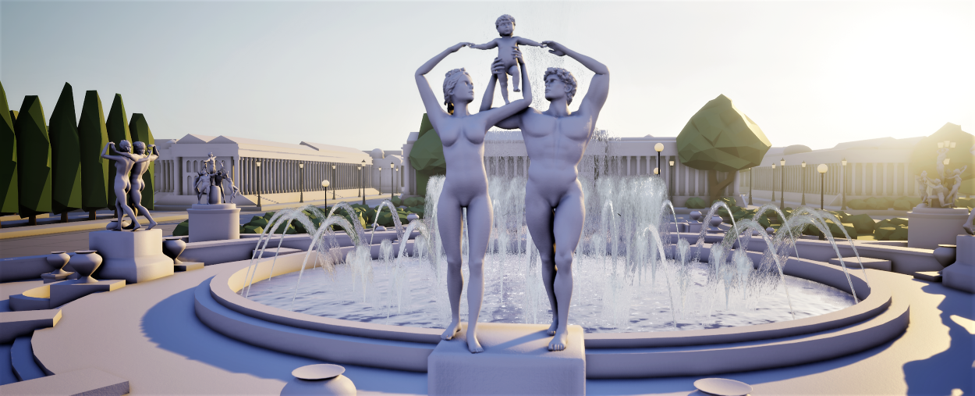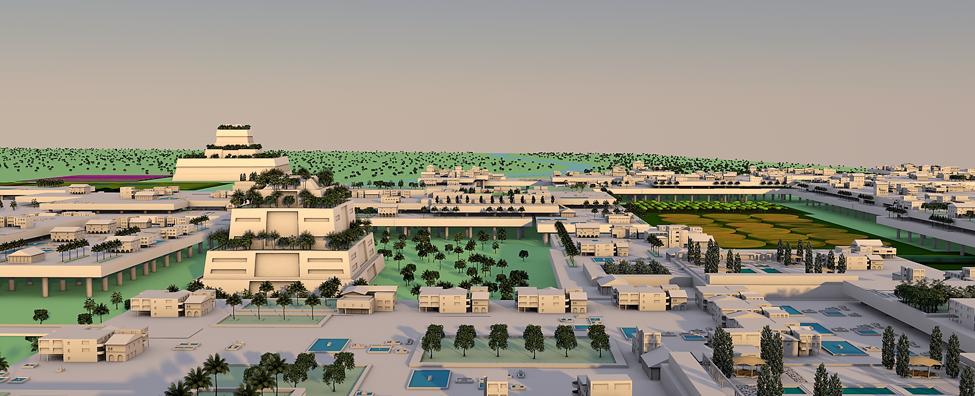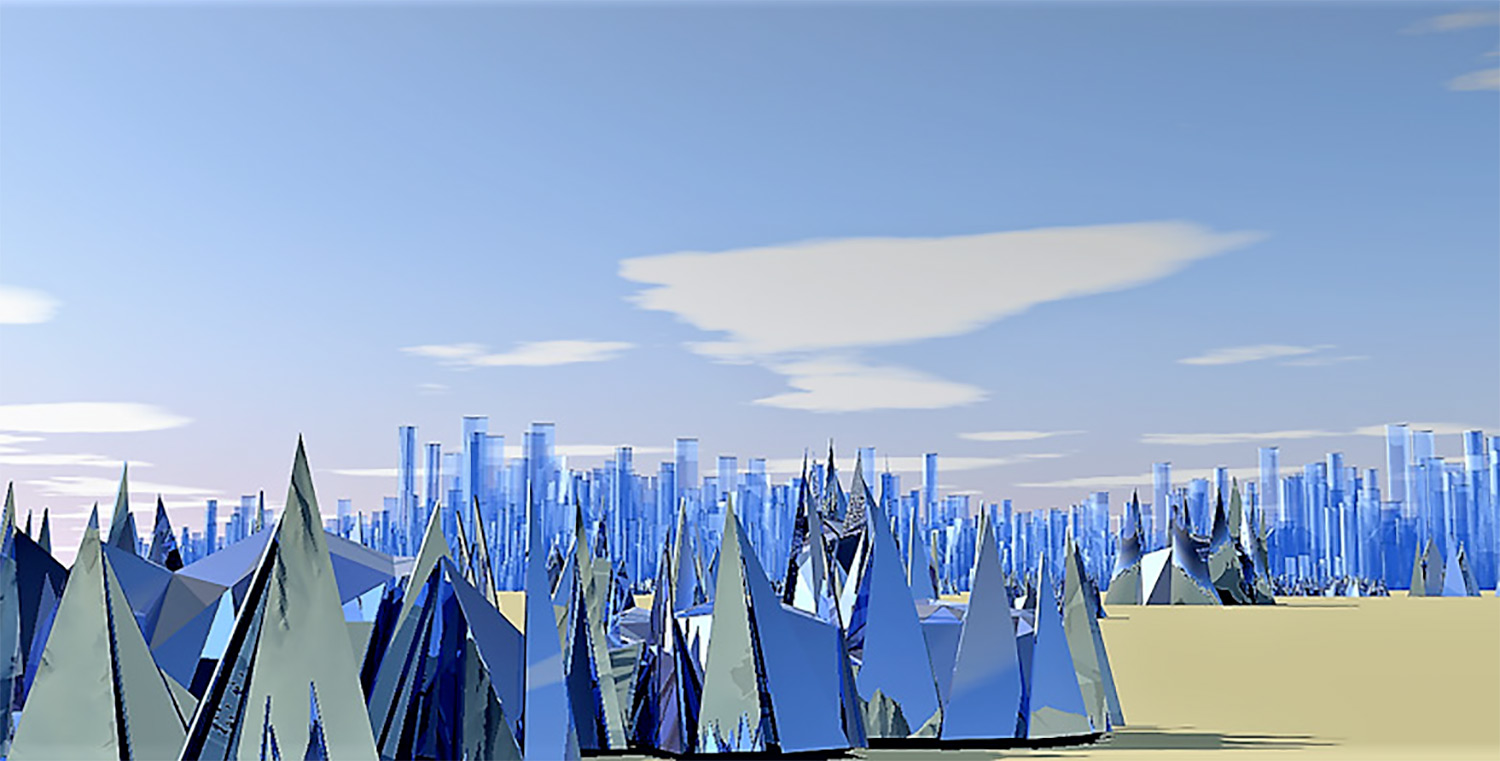Community and Place
Ulrich GehmannThe theme refers to a long tradition of how to create better places, with the help of architecture, for a better living. It inevitably touches other old themes related to it, topics with a mythological note: the question of utopia, of the ideal city, of how architecture should, or could, be capable at all to contribute to such a better living. There were critics saying that the built environment, no matter how it is built, does not change the human character, the basic conditio humana. Their opponents claim that it is, and must be possible to change human beings towards the better by creating the respective environments. In any case, as a zoon politikon, a communal animal that lives in a city, the polis as such an animal’s general place, it has its community there. And without places deserving the name, there is nothing truly human left; and also no Future Europe.

The polis as such an animal’s
general place, it has its
community there.
At the same time, as mentioned, there is a sense of longing, the myth, the utopian hope. No matter if addressed by architects or just implicitly present, as an unthought known guiding our aspirations and activities in the design of “better” or “future” architectures. The search for the better place, the right topos that comes after the ou-topos, the non-place, owns a mythic character. The myth, says philosopher Hans Blumenberg in his Work on the Mythos, can be tried to get realized a thousand times, each generation hoping that now, in the era that is now where we live, we finally succeed to fulfil it, to make it come true – the true place for the true community.
The conception: from inspirations to realization
We tried to incorporate these contexts, associations and images for a “future” architecture in our exhibition. Inspired by medieval Gobelin tapestries and Ray Bradbury’s novel of an Illustrated Man, we chose a large tapestry as our general background scenery. Placed in an oval, you can read it from left to right, 1.70 m high and 16m extended, a tapestry presenting a utopian townscape.

Bradbury meets a man covered with tattoos ordered in groups (‘places’), each group telling a story of its own. When he looks closer at a group, it seems to him that it starts to live, its single figures moving, turned to the spectator.
This was the lead idea for our entire conception. Out of our tapestry, developed by U. Gehmann and Dominik Rinnhofer, different worlds emerge, called up by the visitor while walking along the tapestry. Called up, at different indicated places in the tapestry, worlds of their own will unfold, on the respective terraces – the tapestry, in its sequence from left to right a story in its own, starts to provide further stories hidden inside it. There are additional stories inside the main story which have to be awakened by the spectator.
Of course, there could be many of such stories possible. We decided to take three ones, each of a different tonality and drive. These are, in their order of appearance, each covering an area of 1,70 m x 4 m on the tapestry:
The worlds
The Centre Mondial or International World Center, a beautiful place for a future human kind originally designed by Hendrik Christian Andersen, a Norwegian artist, and Ernest M. Hébrard, a French architect. It was brought to light again by our group, with the help of Giorgia Lezzi, Davide Di Lorenzo, Federico Bellini (We Were UV). It is a beautiful world, rich in details, with symbolic landmarks such as a tower of progress, or a fountain of life endowed with statues and light.

The Terrace World, based on the concept of Ulrich Gehmann, prepared for the exhibition by Stefano Guarinoni and Mauro Ferrario, is a fictive world of the future. But as a concrete utopia, a one that could really exist in the very near future, as a place for new communities. Yulia Leonova provided beautiful garden ideas for that world: a garden of arts, a geometrical garden resting in the Islamic tradition, a water garden, a Geddes garden, several agricultural gardens.


The Mountain World, based on a utopian village that really exists, the ENI village in the Italian Dolomites originally designed by Edoardo Gellner, was amalgamated with a new concept of housing, the Tepee of Federico Delrosso. Built by Federico, Srishti Khanna (Federico Delrosso Architects) and Dominik Rinnhofer, under the lead of Dominik, a new type of world emerged. Opposed to the other two worlds, this one is abstract, focusing on architectures of pronounced symbolism. It is a world brought to its very essence as an art piece.
The role of music: an illustration by sound
The Music for these worlds was composed by Alexander Kadin and Victor Kadin (Mountain World), based on classical forerunners. It is more than just an addendum to those worlds, more than just the “soundtracks” of our days. Instead, the music is an intrinsic element of the world in question, it has to be conceived in non-dissolvable unity with the images. It is an illustration by sound, evoking that world’s own forms in parallel to the visual forms presented. The unity of sound and vision is what makes the world to become alive, as a holistic, multifaceted entity, fostering emotional experience and imagination.

Our exhibition ends with Alternative Scenarios, presented by Maya Zuckerman. The visitor will meet them after wandering along the tapestry and diving into the diverse worlds. As regards the future of all of us, different possibilities are portrayed, alternative futures the zoon politikon has to live in. Some are overtly dystopian, others are promising. At the tapestries’ end, different new stories will announce themselves. Have a look at them.
