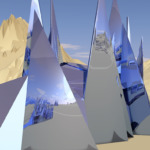
Mountain World
Ulrich Gehmann, Federico Delrosso, Flora Loughridge, Dominik RinnhoferThe base
This is a future scenario that opposed to the others shown so far really exists, at least in part.
The part really existing was a small settlement in the Eastern part of the Italian Dolomites near the village of Borca di Cadore (province of Belluno), a utopian construction serving for both recreation and education, the ENI Village. Built between the late 1950s and early 1960s and designed by Italian architect Edoardo Gellner, it embodied the concrete utopia the German philosopher Ernst Bloch demanded, for taking the very idea of a positive utopia serious at all. [1] Built at the foot of mount Antelao, it was a large compound of over 200 square kilometres, consisting of different architectures dispersed in the forest stretching over the mounts’ foot. A colony of a part-time utopia.
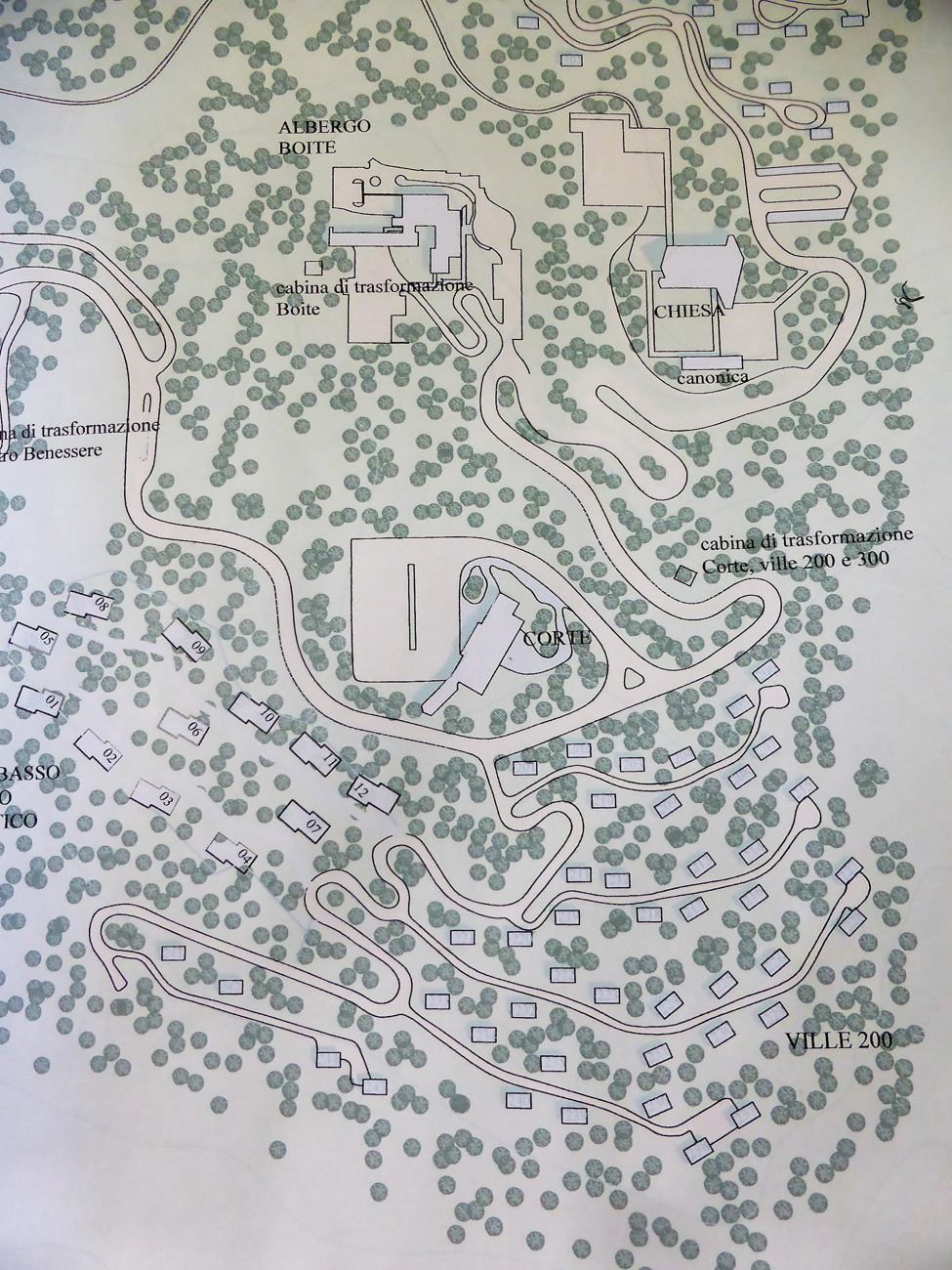
The above plan shows the sites’ central area with streets connecting the diverse units. Originally, the village had three types of buildings: large ones, namely a church built from E. Gellner and Carlo Scarpa, (in the plan: chiesa), and a large assembly hall (corte) with aligned facilities for housing and educating children. Then villas (ville) of diverse dimensions, in the plan visible as small rectangles; and triangular wooden huts located above the church, in an area called campeggio, “camping” used for children’s education and summer camp. This area, as many other villas, are not shown in the plan; due to the villas’ dispersal throughout the entire region outside the central area.

From the organisation of city planning to architectural structure, the colony promoted a close relationship between buildings, residents and the natural surrounding forest environment, which was created from a pre-existing expanse of stones at the site. A winding road with sharp hairpin bends provided the main element around which parts of the village were organised: villas were grouped in blocks of 60 to 80 units, each of which was provided with its own facilities, including a shop, bar and playground.
In our presentation of the ‘mountain’ world, we tried to catch this important feature of dispersal; it had been the explicit goal of E. Gellner to achieve this, a kind of Walden in the holidays, and in this context, to achieve an almost complete amalgamation with nature. When visiting the site, one is not only astonished about its sheer dimension, but also of the fact that all the buildings, even the larger ones, seem to disappear in their natural surrounding of the forest that had originally grown there. Even more: to intensify such a conception, Gellner planted additional trees at places on the mountain slope where they originally did not occur, e.g. on former landslides or moraines. Recurring to old mythological images embedded in our culture, one has the impression that the nature/culture-divide determining so long a Western history of ideas [3] had to be overcome one for all times by a new form of cultural life: the one in the midst of nature.
This very aspect we tried to incorporate in our presentation, and for both Gellner and his patron, Enrico Mattei, it was decisive in building the facility.
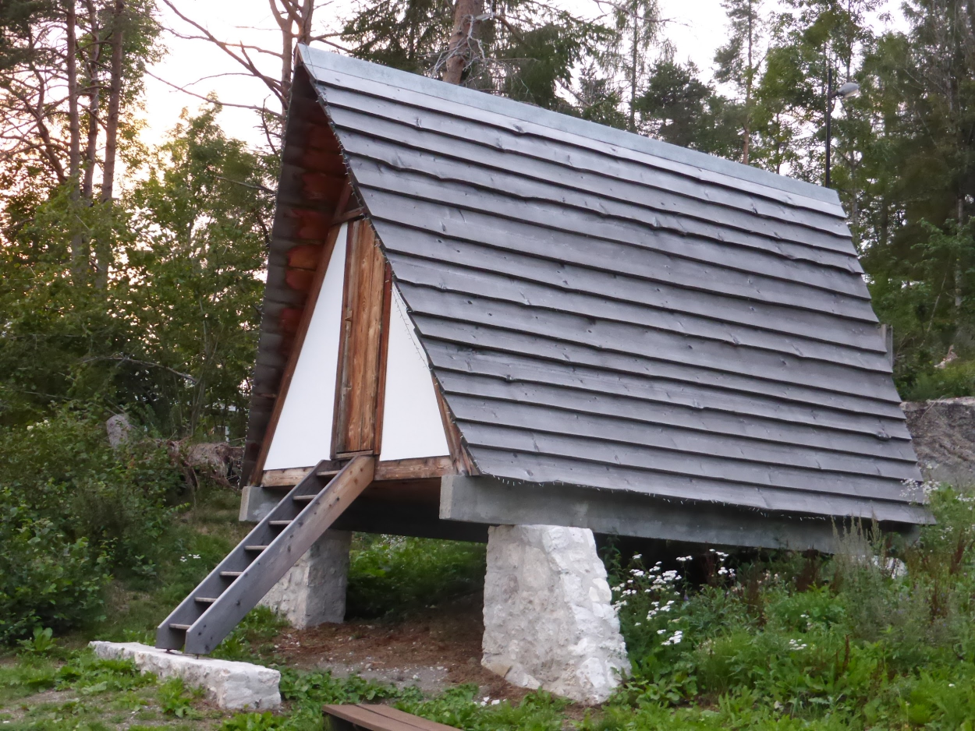
But intensifying nature by meliorating a natural site already existent through the additional planting of trees – which is an act of design, and hence, of culture – was not the only crucial aspect. It was also the patronage of Enrico Mattei, at those times the president of ENI, the national Italian energy company. He has been characterized as a visionary, and he was the one who wanted that concrete utopia to become true.
It was for his employees and their children, a combination of recreation (for the parents) and of education (for the children), the latter with a clear community-driven approach – it was about discipline, equality, and community in the tradition of catholic values, and concordant with it, about encouraging and developing a sense for the natural, in parents and children alike. To ensure maximum justice, the right for recreation was determined by chance, by a tombola; so that independent from the hierarchical rank in the company, everybody had equal chances to get there, from the lowest worker to the management board. Campanella and comparable utopians would have been pleased to see such a venture. [4]
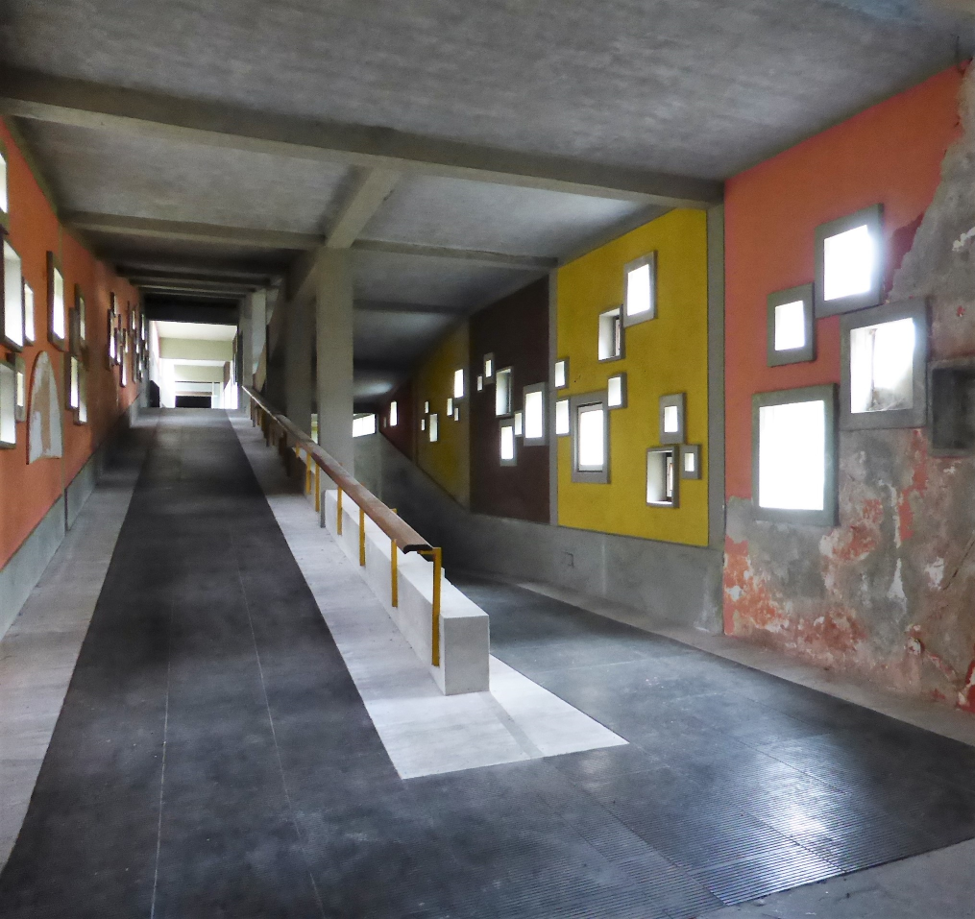
The idea of equality is directly reflected in the architecture, too. In the children’s facilities, the windows in the walls have been placed at different heights, so that from the smallest to the tall, each child can have a full outlook to nature. At the same time, it gives the walls an ornament-like character, underlined by their length due to the absence of stairs, to avoid the risk of casualties.
Not dissimilar to a Renaissance duke, it was his idea to built that utopia, putting a lot of effort in it; and like such a duke, Mattei cooperated with Gellner very tightly to achieve this. It is not by chance that the assembly hall is called corte, a name used for the residences of those forerunners of Mattei. To continue with such similarities, famous people, amongst them many politicians of that time (Khrushchev for instance, gifting a bear) visited the site and stayed a while, for discussing the project.
In building the utopia, Gellner had no financial restrictions, and all the Italian top of the art-materials of those times could be used. When we visited the assembly hall, the floor was made from a specific mixture from Pirelli-materials (the tire company), the lamps from Artemide, etc. The program was to show the top achievements of Italian industry and craftsmanship; therefore, only Italian companies had been installed to deliver materials and final products.
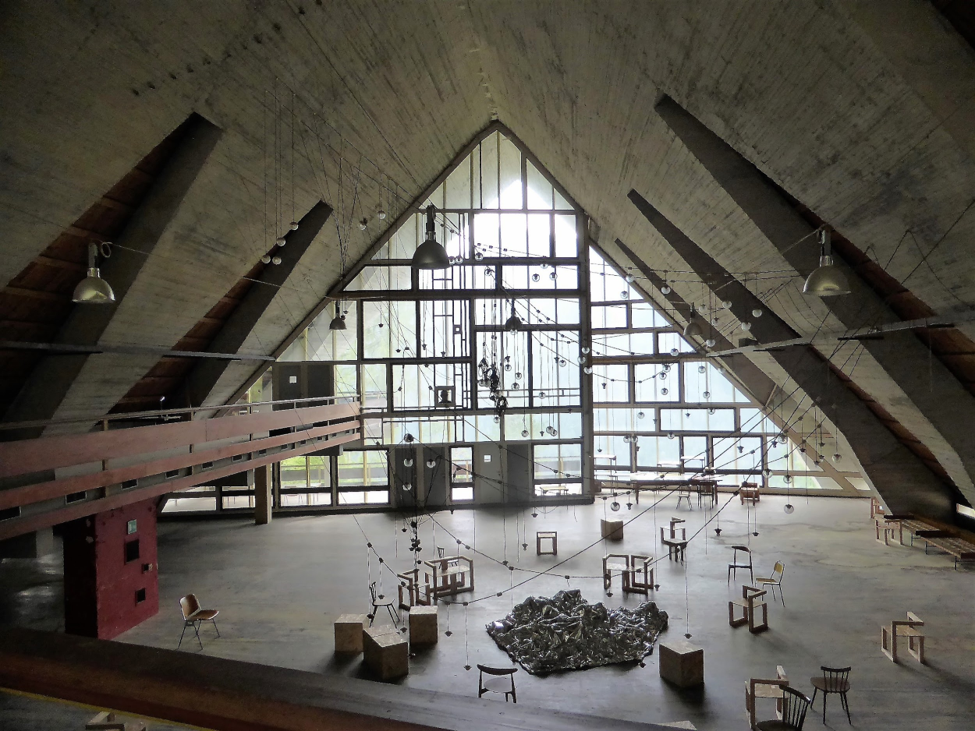
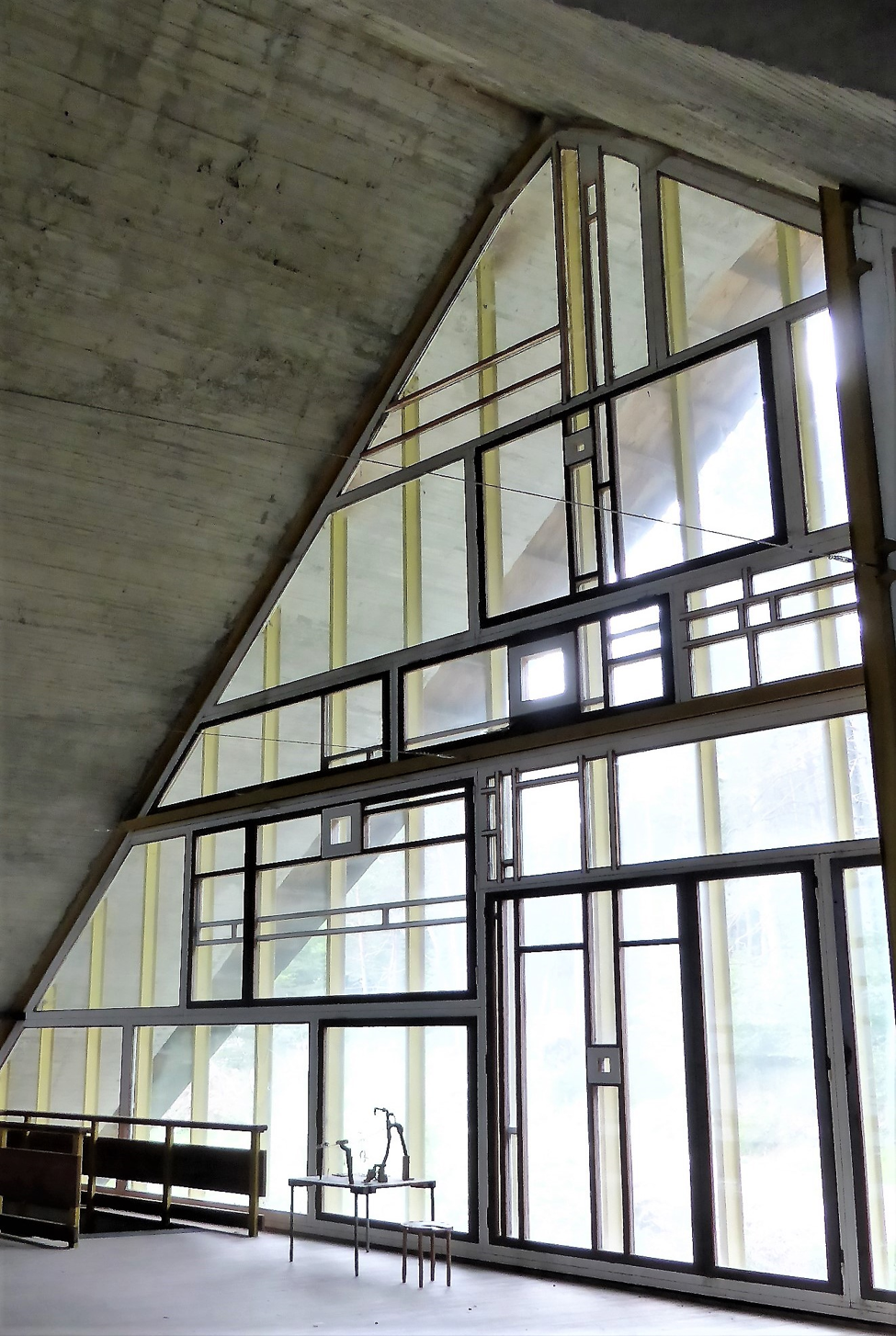
General outlay and details were designed with the same thoroughness, leaving no single corner without artistic care. It is important to understand the spirit out of which the whole was made: the single element too contributes to the general gestalt, and above that, enriches the whole with individuality and thus, with diversity. As life does.
The Mountain World
The triangular motive was decisive for the design of our Mountain World, combined with the idea of the teepee, the tent of the North American plain Indians. It is a dominant motive in the original construction already.
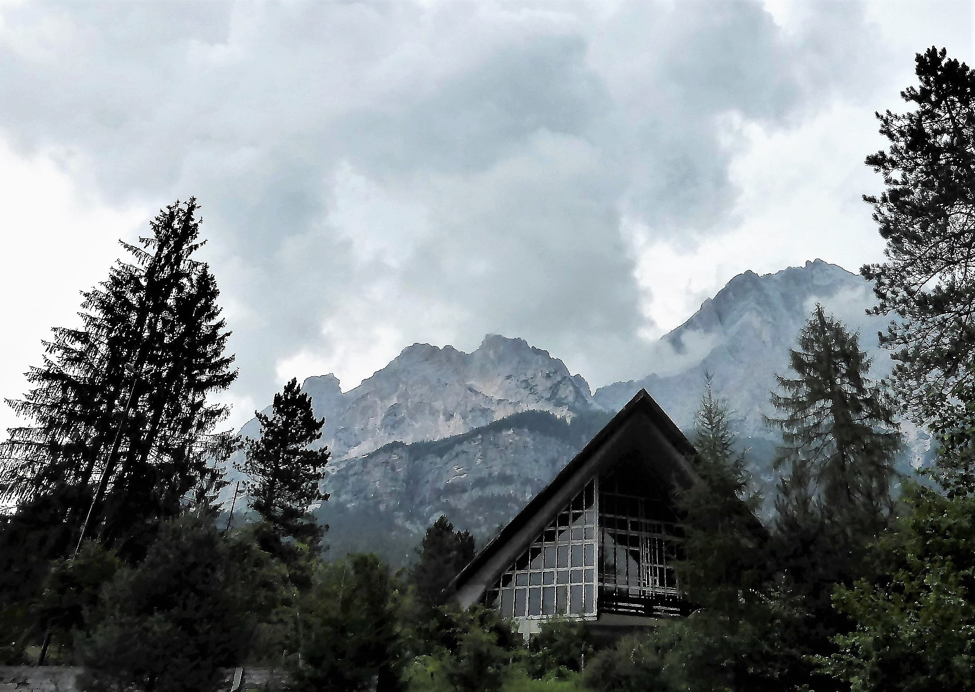

The triangular roofs of the two main buildings echo the shape of the tepee-like huts that once were the camp of the ENI-children, and mirror too the natural peaks of the mountains located beyond, thus providing a harmonious three-way link between nature, human and architecture to create a balanced public space. The horizontal flat roofed villas create a striking contrast with the wobbly vertical lines of the surrounding pine trees, again providing a sense of unity between the human, expressed in its buildings, and the natural.

Our on-screen Mountain World uses technology to create an accessible digital space, which visitors are invited to inhabit both visually and spiritually. The three-dimensional digital projection of different building types transforms the ENI village from a dream-like world, otherwise existing as a mere two-dimensional site map or series of photographs, into an on-screen 3-dimensional reality, whilst remaining at the same time the mere fantasy of its creators.
To underpin this and trying to present the essential character of this world at the same time, opposed to the other two worlds we present, here, abstraction has been pursued to its ultimate limit, presenting a world of art, of geometrical forms scattered over a wide landscape. It is deliberately left to the visitor’s imagination to fill this space with life. To go most consequently on such a way, we designed the space as a whole like a tree-less desert, a tabula rasa or neutral Roman spatium, an essentially empty space filled with architectural objects to be brought to life still. [5] In such a space, the different architectures are clearly juxtaposed to each other, as types in a neutral space.
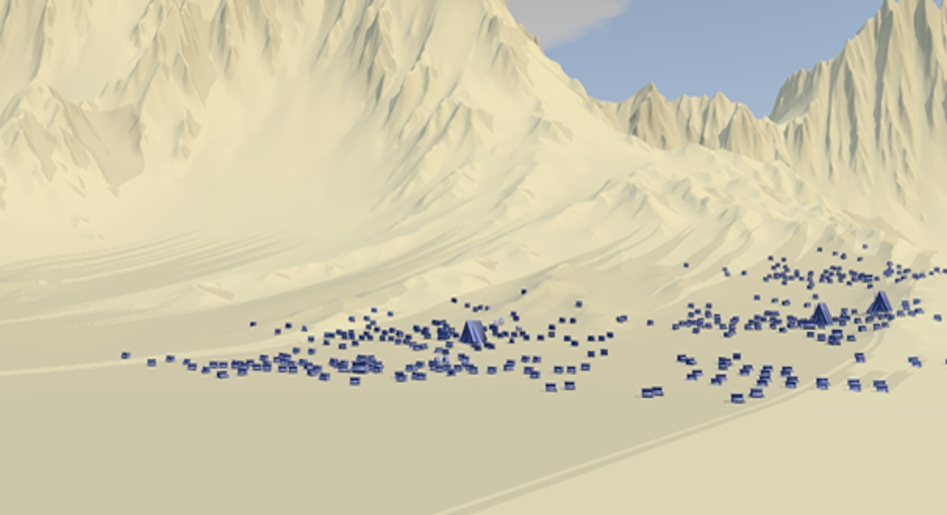

Related, to present architectures of the future in such a space has the benefit of symbolic comparison. The more since our world presented here is not confined to a past future, the ENI village, nor to a mountainous area although it had been named mountain world. When looking from the mountainside into an extended plain, we see triangular spiky, tepee-like structures scattered there in different patterns, and in the background the symbolized skyline of a big city, standing for our present as it is and our future as it will be in the very next time.
It is the megalopolis of our days, the predominant form of life for the majority of the global human population nowadays. The decisive turn was in 2018 when for the first time in human history, more people (55%) lived in urban areas than in the countryside. In a scenario of urban population growth over a timespan from 1950 – 2050, the United Nations estimate the percentage of world’s population living in urban environments at 68% in 2050, compared to 30% in 1950. [6] Which kind of communities will develop there, until 2050? And which transformations will go on in European cities with a rich cultural heritage needed as “anthropological” places (M. Augé) for community-building? [7]
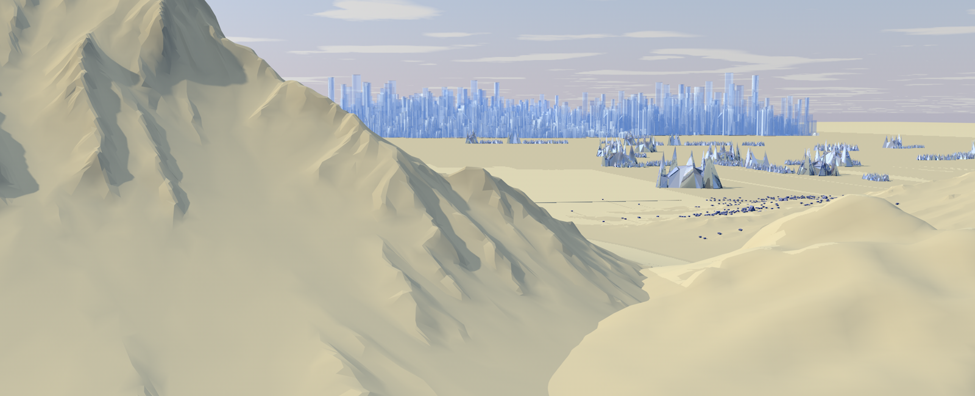
Coming from the mountains, we see a large plain with a megalopolis, symbolical epitome of a present state of Being, at the horizon. It is a symbolic construction made of glass, and as an epitome of recent living, thousands of these buildings are imaginable, isolated towers of glass of a copy and paste-city without history or signs of development that provides the ubiquitous, inescapable environment for its inhabitants, the Lebenswelt of recent times. Transparent jails, despite the illusion of transparency and openness.
But there is more to realize than just that existing state of Being in the technified plains of the present, as Oswald Spengler said about such a modernity already at its beginning. [8] There are also other, less condensed and inhumane structures. We see the former ENI village are at the mountain’s slope, little black dots reaching partially in the plain, stretching out in new terrain to be inhabited by future people leaving the megalopolis aside. There are also new structures visible in the plain, triangular “teepees” going into a liaison with the inherited utopian forms of the ENI village, allowing for new forms of settlement and community life.
A New World
The infinite space as longing of an occidental culture, the spatium of abstract space [9] symbolized by the plain starts to get populated by something new, and not only by the megalopolis. Old images occur: the mountain, a domain of retreat and clarity, of an upward movement of purification, but also as a symbol for the cosmos as such. Symbolized in many cultures as a world mountain – the temple pyramid, for instance – is opposed to the plain, the infinitely unstructured and essentially homogenous where Nietzsche’ Zarathustra had to descend, the prophet coming from the mountains to the city. [10]
One of those old images, although presented in a futuristic form, is the tepee whose arrangements we see in the plain. Architect and designer Federico Delrosso, who spent long time in investigating this structure, says as a basic form, it goes back to the origins of habitation. Like primitive huts do, reflected in mythological terms in the image of the primordial primitive hut, going back to Vitruvius and the Renaissance, redetected in the Enlightenment by Laugier. [11] Filarete, architect of Sforzinda, a concrete utopia in the shape of the first explicitly elaborated ideal city in the Latin West that could be of real practical use, he wrote in the 15th century: The first need and necessity of man, after food, was habitation; he endeavored to construct a place where he could dwell. [12]
If we understand utopia, the ou-topos or non-place, not just in its traditional terms as a place not existing albeit longed for but also as a place where truly human life cannot exist, then the recent megalopolis is a utopia indeed.

Theoretically, there could be many alternative architectures to it, in terms of physically built space as well as of the architectures of social organization. We chose the amalgamation of the former ENI village with the teepees. Whereas Gellner wanted to achieve an ideal whole which holds real beauty in its creation of visual and symbolic unity between man and nature, the emphasis of the utopian tepee-construction lies on man, the new communities of human beings. For Delrosso, the real mission of an architect consists in the creation of soulful spaces, with its own unique identity, maintaining a delicate balance between form, function, and spirit of a place.
The topic of the anthropological place appears again, and it has to be avoided that the new structures of the teepee-like world just resemble unwillingly the old ones of the megalopolis. The more since as in every utopia, the historical dimension is missing eo ipso, that what has been grown over time, unfolding itself – which is the very idea of nature, of physis in its old, original understanding.[13]
One solution is to decentralize and to provide more flexible basic structures, adaptable and scalable to different social needs and forms of community development. For instance, via the tepee. The traditional Native American tent, says Delrosso, an ancient symbol of the house, carries the primordial notion of shelter, the first comfortable place of living. And it is an everlasting design still of relevance, with the potential to be reworked into contemporary buildings or installations, by compressing it into narrower urban and social spaces. Which are the ones of today, and those of the next future the UN report does outline.

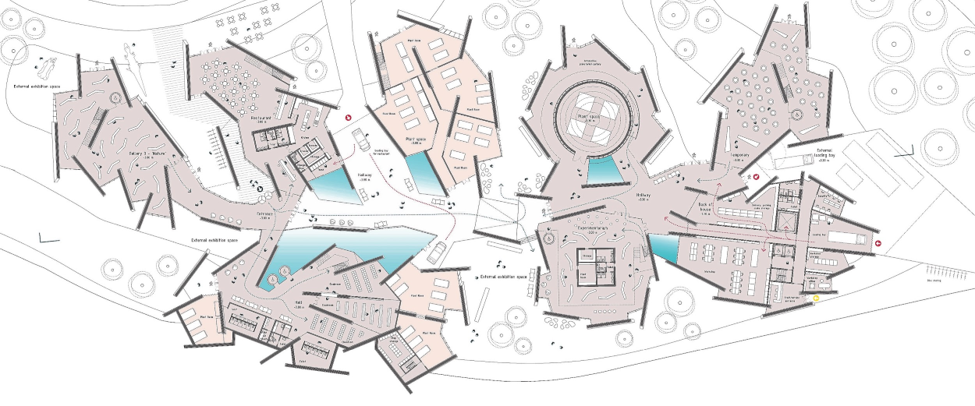
The teepee transforms, deconstructs and reduces the concept of dwelling to its essence: a few elements connected to one another which, although being decomposed due to the compression into the urban fabric, still maintain its archetypal identity; an architecture that preserves distant memories becoming a spiritual and symbolic value. The connection to history, to genesis is established, the new utopia can not only become true but (more important) viable. Moreover, the basic form itself resembles nature because its upside-down, cone-shaped structure is pure in nature. Enhanced by its scalability, it can be amalgamated with different elements and can be positioned both in micro- and macro-environments; it can be connected to the world outside and inside or can be totally disconnected creating a world of its own. The tent-like structures made up by ensembles of those cone-shaped elements promise social interaction, communication, meeting. The teepees are created for larger, growing, increasingly urban societies. In more closed communities of about 500 people, they group together around larger centres up to 10.000 people; as in former city states, that era when civilization shaped itself for the first time.
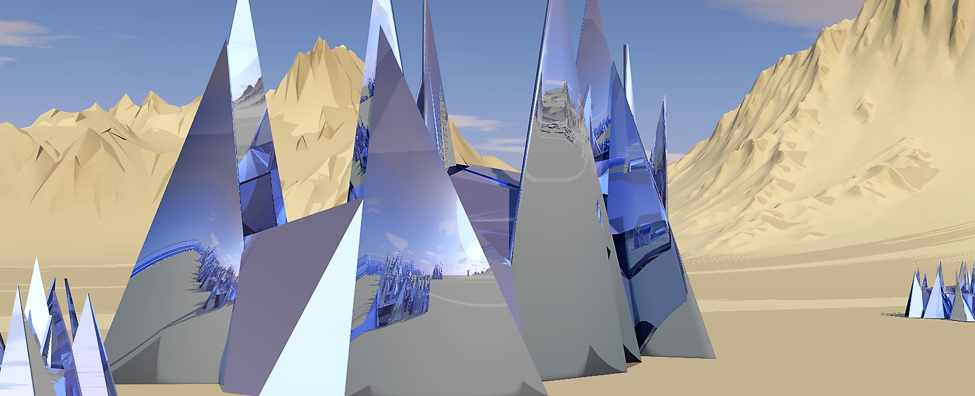
The symbolic form of the teepee defines memory and keeps the recollection of time inside, becoming a generator of architectures, going through the development of villages, towns, cities, and even metropolises, says Delrosso. Allowing to overcome the inherent deficit of having no history, and to fulfil the mentioned anthropological demand for a human space and a human time.
With the Megapolis in the back, the teepees can be found in front of the mountain panorama as a formally logical reflection of nature on human-made formations. With its physical centrality and embodied spirit of order, the striking construction alludes to the unifying cathedral imagined by Lyonel Feininger and Bruno Taut’s new earthly City of God in Alpine Architecture. Now, the vista is not from the mountains to the plain but vice versa. For as the upward-oriented look causes us to ascend into the mountains in a rise of purification, as part of a communal spiritual vision. Nietzsche’s prophet is returning from the plain.
References
[1] In Holz, Heinz, ed. (1967): Ernst Bloch – Auswahl aus seinen Schriften. Frankfurt/Main, Hamburg; Fischer: 63
[2] A plan from the site. That plan and all the other information about the ENI Village were from the visit of Ideal Spaces Working Group (U. Gehmann, U. Sattler) at the site, August 24/25, 2019; speaking with the project leader for ENI villages’ restauration, Gianluca d’Inca Lewis, and other officials. All photos from the site were made by U. Gehmann
[3] See for instance Descola, Philippe (2013): Jenseits von Natur und Kultur. Frankfurt/Main; Suhrkamp [Original (2005): Par-dela nature et culture. Paris; Gallimard]: 107
[4] It refers to Tommaso Campanella’s utopian construction Civitas Solis (1602) where ecology and education played a prime role.
[5] It refers to the distinction of topos vs. spatium made in the introduction.
[6] United Nations, Department of Economic and Social Affairs, Population Division (2019): World Urbanization Prospects: The 2018 Revision. New York; United Nations: XIX
[7] The notion of the anthropological place refers to the introduction.
[8] To the plains of the present and the departure from nature towards a modern science see Spengler, Oswald (ed. of 1983): Decline of the Occident. Munich; dtv: 1187
[9] To infinite space and Occident see for instance Spengler (op. cit.):, 227; and 120, to the related psychology of the infinite.
[10] He did so several times. Nietzsche, Friedrich (Orig. 1883-85): Also sprach Zarathustra. Ein Buch für Alle und Keinen. To the World Mountain as a topic cf. Gehmann, Ulrich/ Reiche, Martin (2014), https://www.idealspaces.org/world-mountain-machine-2014
[11] To the primordial hut see Portoghesi, Paolo (2000): Nature and Architecture. Milano; Skira: 97-101
[12] To Filarete see Manuel, Frank E./Manuel, Fritzie P. (1997): Utopian Thought in the Western World. Cambridge, Mass.; The Belknap Press of Harvard University Press: 164. A reconstraction to reveal its space is at https://www.idealspaces.org/artificial-natures-venice-2018/#sforzinda
[13] To nature as physis cf. Descola (op. cit.): 107f. And as genesis, an old mythic image of the natural existing at the base of occidental thinking already, at the 5th century BC: Knobloch, Eberhard: Das Naturverständnis der Antike. In: Rapp, Friedrich, ed. (1981): Naturverständnis und Naturbeherrschung. München; Wilhelm Fink: 10-35; cited from p.12
To the various contexts of utopia and mythic imagery see Gehmann, Ulrich (forthcoming): Die Welt als ideales Artefakt.
[14] With courtesy of Federico Delrosso Architects.
